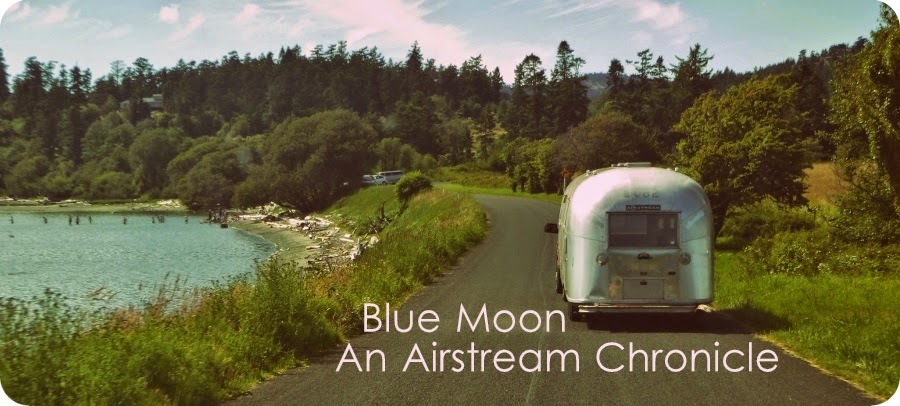Blue's kitchen countertops have been leaning against the wall in our bedroom for a couple of weeks now, ever since Michael graciously picked them up from Portland Ikea and brought them back to the island for us. We finally got to install one this weekend! They are solid beech wood, and very pretty. So we were pretty nervous about cutting out the spot for the range to drop into. Measure three times, cut once! Ok, we measured like 20 times and cut once.
Getting ready to make the last cut.
Perhaps we will make a really neat cutting board out of the extra piece.
It's a miracle, it fits!!!
J surveying his new kitchen - gotta keep my chef happy! The drawer unit next to the range is the original 1963 unit from our Airstream. When we were gutting, the drawer units and the drawers were one of the few things still in great shape, so we removed them in tact. They were already designed to fit over the wheel wells, so we planned our kitchen layout to utilize them. What a huge time-saver to not have to build drawers! J just added on the frame to support the range. More shelving and a pantry will be built in, but I couldn't help posting these exciting photos from the weekend :)
.jpg)
There is an amazing amount of counter space - it's awesome! The far right side will be a one-seater bar, so I can supervise J in the kitchen. It is really starting to feel like home in the trailer. Being in the kitchen and cooking up great food from our weekly summer farm share is a big part of life for me and J, so our galley design took a lot of priority in creating our floor plan. I guess I can start calling it a galley now because it is a Land Yacht and our stove came from a boat!

.jpg)
.jpg)
.jpg)
.jpg)
.jpg)
I do love our trailer and your talent for blogging.You are great HW!
ReplyDelete